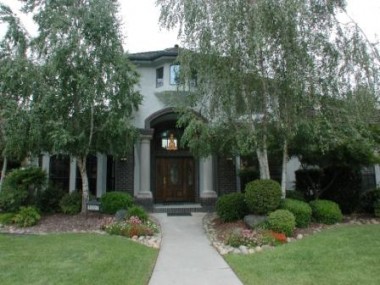
saraw2
This listing was posted on HomeSalez.
$1,100,000
Executive Home

Price:
$1,100,000
BR/BA:
4 BR, 3.5 BA
Location:
1007 Interlaken Dr, Lodi, CA
Description:
Share Listing | Executive Home... Executive home located in north/central California. Lodi population: 60,000, a Mediterranean climate and is a wine grape growing region. Schools, hospitals and shopping are close by. I-5 and Hwy. 99 easily accessible and Sacramento, the state capitol, is 37 miles. San Francisco and Bay are 1 – 1 ½ hour drive. Built 1991 3494 square feet Lot size 11,761 square feet Corner of Interlaken Dr and Grenoble Court Stucco and Clinker Brick exterior, home painted in fall of 2006 Dramatic foyer and curved staircase entrance to this lovely 3494 sf. home-elegant marble, dark oak flooring and detailed border carpet are used thru-out. Dark oak entry door w/leaded glass accented with leaded glass sidelights. Additional features include detailed ceiling and crown moldings, recessed lighting and wall sconces lighting the staircase. Staircase entry’s focal point is the domed ceiling detail – walls are a fine example of marmarino wall texturing. (marble grinded into a fine powder that is mixed into a wall texturing consistency and applied to the walls. The walls are then highlight decorated with gold leaf stenciling. Formal living room boasts a welcoming marble fireplace with mantle, gas logs in fireplace, the same crown moldings, arched windows, recessed lighting, etc. The carpet features a perimeter detail border within the pattern of each downstairs room. Downstairs there is a convenient guest bathroom located conveniently to all of the rooms. – ½ bath. There is extensive use of dark hardwood flooring throughout the kitchen, hallway traffic areas, etc. Formal dining room looks out the front of the home, built-in hutch area/serving area. Entry is convenient from the foyer as well as another door into the kitchen for easy serving. Laundry room has a built-in ironing board, lino flooring, utility sink, lots of cabinetry, gas & electric utilities and convenient to the garage. Access to the kitchen is easy through the laundry and hallway from the garage, especially when loading and unloading your vehicle for groceries, etc. The 3 car garage is roomy, the floor has been epoxy painted for durability and cleanliness, the windows offer light and there is room for storage cabinets, garage doors openers, of course. Other features include water softener: automatic sprinklers – front and back; alarm system; central vacuum, intercom system; natural gas; 2 heat and air systems. Gas lighter to both wood fireplaces. One of 4 bedrooms is conveniently located downstairs near the garage side of the home – full bath with tub/shower, ceramic tile shower backing and counter, lino flooring – skylight in bathroom for natural lighting. There are two large closets in this room – ideal for guest quarters / in-law quarters, etc. The kitchen is well-designed with ample counter space, there is a Modern Maid electric stove top – dual fuel available, compactor, tile counters, appliance garage, built in on counter top, dark oak cabinetry, Kitchenaid dishwasher, disposal and a great corner sink that looks out over the backyard. Electric double oven. A large island features a Corian counter top, island has electric plug-ins for convenience, desk area, drawer pull-outs. There is an ample informal dining area off the kitchen that has a bay window feel with a view of the backyard. From this area you step down into the family room with a striking clinker brick, wood burning fireplace and a large hearth. The back of the room has a wet bar and cabinetry, tile counters and etched glass cabinet doors. Canned lights, Casablanca fans and shutters detail out the room – French doors access the backyard. The office or study is off the staircase area – features include extensive built-in bookshelves and cabinetry, 3 phone lines are in the home, again, wired for intercom, cable throughout. Upstairs houses the master bedroom – ceiling detail is impressive, nice look out over backyard – good view, good privacy from backyards of adjoining properties. Double entry into room, great master bath …. Large tile shower, big jetted soaking tub, double vanities at opposite sides of bathroom, large walk in closet – sectioned off. There are two generous sized bedrooms down the hallway, each are served by a Jack and Jill bath set-up which is so ideal – offering convenience and privacy. The landing upstairs is attractive with a nice view of the entry below – the gentle curve of the staircase is classic – there are built-in cabinets on the landing level. There is a raised foundation under a portion of this home, step-downs are slab foundation. There is a Homeowner’s Association - $400. annual fee, there are also CC&R’s. Homeowner Warranty for 1 year.
Property Type:
Single-Family Houses
Sq feet:
3,494 sq. ft.
Amenities:
Alarm, Cable or Satellite, Dishwasher, Fireplace, Parking, Storage, View, Wood Floors
Posted:
September 14 2023 on HomeSalez
Visit Our Partner Website
This listing was posted on another website. Click here to open: Go to HomeSalez
Important Safety Tips
These might be signs of fraud:
- Really cheap prices
- Irregular email adresses
- Contact info in pictures
To learn more, visit the Safety Center or click here to report this listing.
More About this Listing: Executive Home
Executive Home is a Four Bedroom 3.5 Bathroom Single-Family Homes for Sale at 1007 Interlaken Dr in Lodi CA. Find other listings like Executive Home and listings near 1007 Interlaken Dr by searching Oodle Classifieds for Four Bedroom 3.5 Bathroom Single-Family Homes for Sale in Lodi CA.
Executive Home is a Four Bedroom 3.5 Bathroom Single-Family Homes for Sale at 1007 Interlaken Dr in Lodi CA. Find other listings like Executive Home and listings near 1007 Interlaken Dr by searching Oodle Classifieds for Four Bedroom 3.5 Bathroom Single-Family Homes for Sale in Lodi CA.
